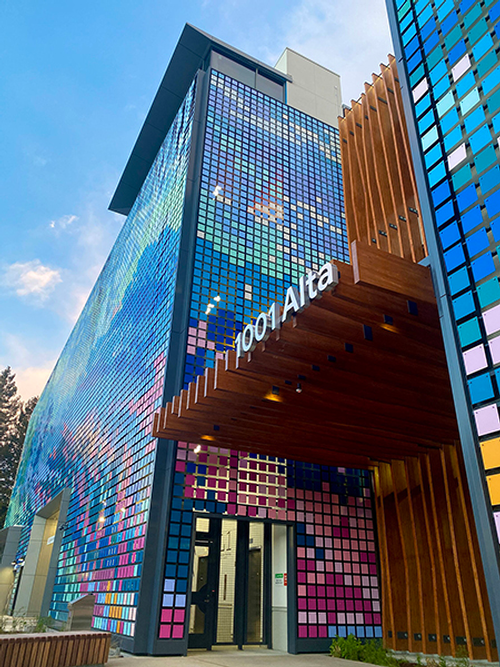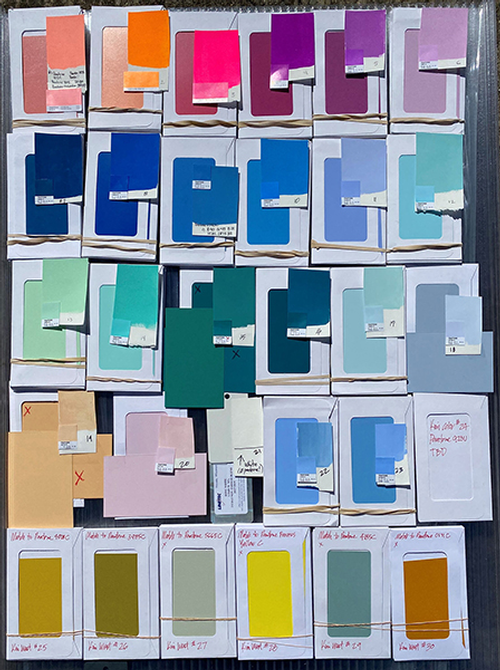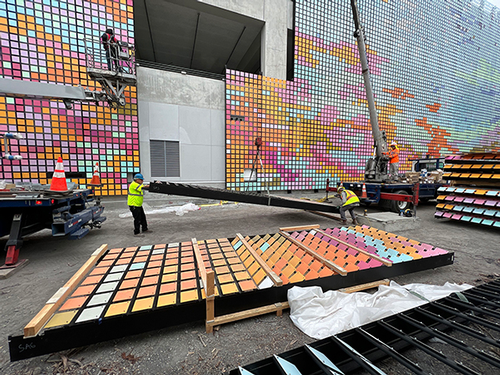MONDAY, AUGUST 21, 2023
A large moving mural project was recently finished on an opened, four-level parking garage in Mountain View, California, making it one of the largest in the United States.
The structure features 111,692 individual metal flappers in 35 different colors from architectural finishing company Lintec. Using a wind-activated KINETICWALL system from manufacturer EXTECH, the façade creates the appearance of rolling waves.
About the Project
According to Lintec's press release, the parking structure was designed by Gensler and International Parking Design. The building owner also commissioned paintings by Los Angeles-based artist Kim West to depict different seasons of Mountain View’s natural landscape.
Lintec explains that the original artwork was then digitized by art consultant Selbert Perkins Design, and, for each pixel, Linetec finished an 8-by-8-inch extruded aluminum flapper panel in the corresponding color. To achieve the pixelated mural effect, 35 colors were chosen to match West’s original artwork.

 |
| Photos: Lintec |
|
A large moving mural project was recently finished on an opened, four-level parking garage in Mountain View, California, making it one of the largest in the United States. |
When wind passes through the building façade’s KINETICWALL system, the thousands of painted “pixels” within the illustrated landscape move in response.
“Kinetics express wind wave patterns as the elements move in sequence from light to dark as they catch light,” explained Kevin Smith, director of product application and development at EXTECH.
“EXTECH’s projects with dynamic façade systems are always interesting and exciting,” said Linetec’s Director of Marketing, Tammy Schroeder. “This California tech company project is definitely one of the most colorful and impressive projects that I can recall Linetec ever doing.”
West reportedly selected Pantone colors for the project, and the color selections were matched in 70% PVDF resin-based architectural coatings systems. Lintec added that it adjusted each paint formulation for approval from EXTECH and West.
 |
|
West reportedly selected Pantone colors for the project, and the color selections were matched in 70% PVDF resin-based architectural coatings systems. |
According to the company, the architectural coatings manufacturers for the facade system included AkzoNobel and APV Engineered Coatings.
Afterwards, Lintec applied the finish to the metal flapper panels at its Wisconsin-based facility. EXTECH reportedly fabricated four different study mock-ups, in addition to a one-story on-site mock-up, to confirm its KINETICWALL system achieved the project’s artistic and performance requirements.
Lintec then finished and shipped the painted aluminum components to EXTECH’S manufacturing headquarters in Pittsburgh for assembly. According to the company, each kinetic element was oriented and positioned and the flapper panels were set within extruded aluminum framing support assemblies that span each of the building’s elevations.
EXTECH’s engineering team mapped out where each flapper element would go, color-coordinating and labeling sections to determine where an element would be assembled and ultimately installed by Arrow Sign Company.
The KINETICWALL system uses a pin-mount suspension system for the project, the company says, which allows the flapper elements to seemingly float in front of the support rungs and side rails as a veil. This configuration also minimizes the appearance of the supporting structure.
 |
|
The KINETICWALL system uses a pin-mount suspension system for the project, the company says, which allows the flapper elements to seemingly float in front of the support rungs and side rails as a veil. |
The KINETICWALL also reportedly provides a functional façade for shading and ventilating the parking structure, while offering visibility from the interior. The flapperwall’s pin-mount suspension, lightweight aluminum and unitized construction also allows for easy installation, saving time and labor in the field, EXTECH says.
Each flapper element was mounted in pre-assembled “ladder and rung” panels. The dimensions of these unitized panels spanned more than 22 feet tall by 6 feet 8 inches wide.
Toward the bottom of the wall, up to 9 feet above grade, static flappers are manufactured with thicker gauge metal and mounted in a custom rung system. Together with stainless steel mesh, this project-specific design reportedly helps deter climbing on the exterior and vandalism from the interior.
Pin-mount suspension systems also allow the flappers to be removed and replaced without any specialized tools if repair or maintenance is needed.
“Engineering and planning a 77,500-square-foot exterior façade is no easy feat,” acknowledged EXTECH’s Smith. “EXTECH carefully coordinated the planning and details of the system with general contractor Clark-Pacific and the facility owner.”
Currently, the building comprises 1,209 static parking stalls and 460 mechanical stackers. Clark-Pacific described the facility, noting, “Its tall ceiling heights and painted interior create a spacious and bright environment for users, and its dynamic exterior boasts a kinetic façade that replicates murals of the surrounding environment.
“Additionally, a pedestrian greenway connects the site to other areas on the campus, and the building includes extensive landscaping and user amenities, such as a 1-megawatt solar structure and 10,000 square feet of retail space on the first level.”
“This project was incredibly fun and collaborative, from inception through closeout. It is a wonderful example of the unique opportunities kinetics allow,” added Smith.
“The unique, colorful, dynamic façade demonstrates how visual beauty and innovative technology can be combined to form a result where the whole is more impressive than the sum of its parts,” concluded Schroeder.
Tagged categories: AkzoNobel; APV Engineered Coatings; Architectural coatings; Artists; Building Envelope; Building facades; Coating Materials - Commercial; Color; Color + Design; Color + Design; Completed projects; Design; Design - Commercial; Lintec; Murals; Murals; Parking Garages; Program/Project Management; Projects - Commercial; PVDF