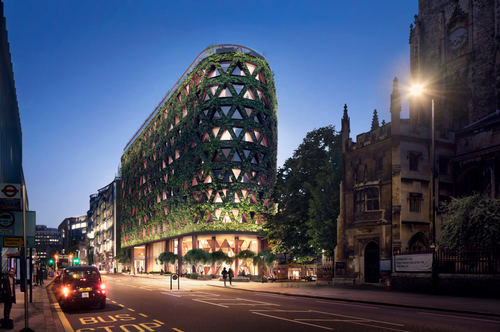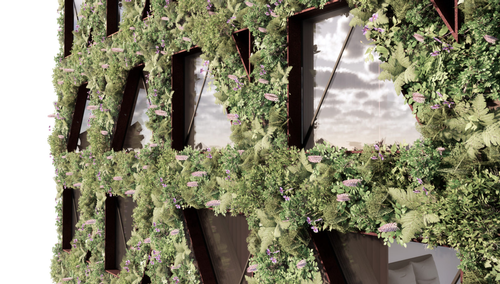London Development Features 'Living Wall'
WEDNESDAY, NOVEMBER 27, 2019
Architecture and interior design firm Sheppard Robson (London) released renderings last month of what will become the mixed-use Citicape House.
The project is reported to host Europe’s “largest living wall,” which is intended to help improve local air quality.
The Design
Located on what will be London’s “Cultural Mile,” the 11-story mixed-use structure reportedly includes a 382-key five-star hotel, 40,000 square feet of workspace, a 10th-floor sky bar, meeting and event spaces, spa, restaurant and co-working spaces.

 |
| Photos: Sheppard Robson |
|
Architecture and interior design firm Sheppard Robson (London) released renderings last month of what will become the mixed-use Citicape House. |
In order to avoid greenwashing—which would require the demolition of an existing building and another complex structure to span railway lines below it—Sheppard Robson will use the pre-war building on the corner site, setting back the ground floor in order to connect a small nearby plaza.
“On a site that is so prominent, there was a real drive to inject some fresh perspectives on how to grapple with some [of] London’s most urgent environmental issues, including air quality and noise and dust pollution,” said Dan Burr, Partner at Sheppard Robson.
“Rather than having an isolated patch of greenery, we felt that an immersive and integrated approach would have the biggest impact on the local environmental conditions and making a better and more liveable city, as well as articulating a clear architectural statement.”
Hence why the architecture firm has decided to cover 40,000 square feet of the building’s exterior with a live plant facade. According to Sheppard Robson, the Citicape House will be covered with over 400,000 plants that are projected to "capture over eight tons of carbon, produce six tons of oxygen and lower the local temperature by three to five degrees Celsius.”
Additionally, the green facade is intended to collect and trap approximately 500 kilograms of particulate matter annually.
According to reports, the facade will feature an external envelope with low U-Values, efficient glazing and a rainwater collection system, in addition to the building’s use of renewable energy sources and air-source heat-pumps to minimalize heat gain within the structure.
 |
|
Additionally, the green facade intends to collect and trap approximately 500 kilograms of particulate matter annually. |
"The socially sustainable aspects are just as important to us," added Burr. "The publicly accessible spaces and a rich mix of uses allows the public to dwell into the evening and weekends, all directly adjacent to a major transport hub and following the sustainable development ethos."
The green efforts are intended to engage with the Urban Greening Policy set out in the Great London Authority’s drafted New London Plan. The efforts are also slated to reduce stress on the site’s existing infrastructure.
Green spaces for the project expand beyond the facade and will also be featured in a public green space, as well as a rooftop garden where threatened native wildflower species are expected to flourish.
Unobstructed views of the city will also be available to the public on the 11th-story viewing gallery.
Tagged categories: Architects; Architecture; Building facades; Color + Design; Color + Design; Commercial / Architectural; Design; Design - Commercial; Green building; Green walls; Greenwashing; Hotels; Office Buildings









