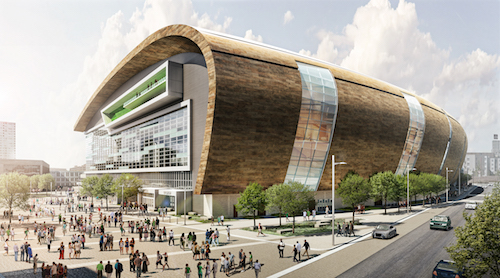$500M WI Arena Half Done, Ready for Roof
WEDNESDAY, AUGUST 2, 2017
Milwaukee’s $525 million arena is on budget and at the halfway mark of completion, meaning it’s well on its way to being ready for the National Basketball Association’s 2018-19 season.
The next big step in the project? The facility’s roof.
Roof Design
"We're almost in an enclosed building, which really gives us the imagination of what the arena will look like in its entirety," said Milwaukee Bucks president Peter Feigin during a media tour on July 28.
The roof is slated to be completed this month, with the final two truss lifts scheduled for the upcoming days, followed by the bulk of the panels, the style of which made some uneasy earlier this year.
The 714,000-square-foot multi-use facility, which will feature a grand entry, intimate seating and open concourses will be covered in a zinc patina exterior, punctuated by glass cutouts.
“The hand-crafted zinc and glass exterior wraps the energy of a multi-purpose arena full of social gathering spaces and a new public plaza extends the development as a year-round catalyst for the transformation of downtown Milwaukee,” said Brad Clark, senior principal at Populous, which was tapped as the design lead early in 2016 (along with Wisconsin-based firms Eppstein Uhen and HNTB).

 |
| Populous |
|
The 714,000-square-foot multi-use facility, which will feature a grand entry, intimate seating and open concourses will be covered in a zinc patina exterior, punctuated by glass cutouts. |
The look of the panels was met with criticism, some calling it too “rustic.” Designers maintained that it will make the arena a unique feature to the cityscape and borrows from the region’s natural environment of rivers, lakes and forests.
It was more than just aesthetics, however, that bothered some.
Challenges & Timeline
Loose zinc panels on Minneapolis’ U.S. Bank Stadium in May gave people enough pause to necessitate statements from Mortenson Construction—which is taking the lead for both the Bucks' arena and the new Raiders stadium coming to Las Vegas after the timeline and budget it was able to secure in Minnesota.
“U.S. Bank Stadium features a custom-designed exterior enclosure that is fundamentally different from what is designed and specified for the Milwaukee Bucks arena," said a statement issued by Derek Cunz, senior vice president of Mortenson Construction.
That stadium is currently undergoing testing after “leaky walls and loose panels” were found.
Cunz maintained that the zinc material is the only thing the two sports facilities have in common.
"The only similarity is the metal panel material, which is a zinc alloy. However, the manufacturers of the panels are not the same," he said.
"The insulation and waterproofing system behind the zinc panels, as well as the enclosure’s design, configuration and fastening system are all different as well."
Following the completion of the roof, the building should be completely enclosed by November, according to the Milwaukee Business Journal.
The arena’s utilities are also slated for completion, which should allow crews to keep going all through the Wisconsin winter.
Tagged categories: Building Envelope; Construction; Stadiums/Sports Facilities; Zinc



